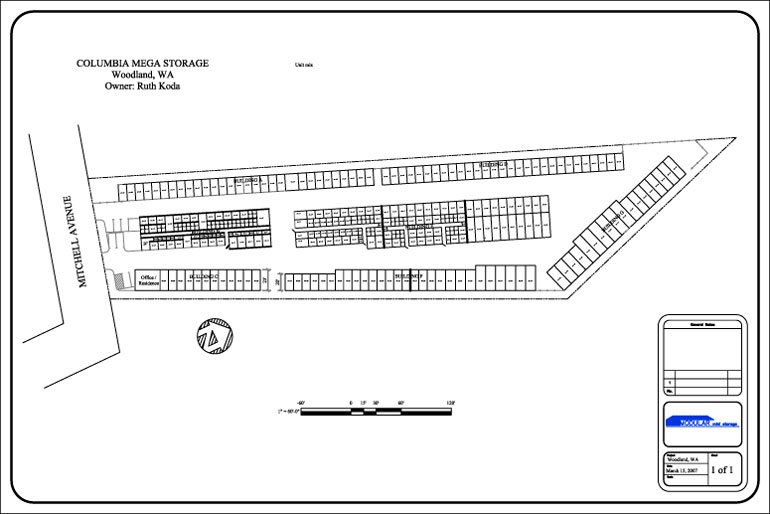 We provide you with personal service by the people who make it happen. We can help you make the best use of your site, help you through the bureaucratic process, design and fabricate your buildings, arrange to have everything shipped to your site ready to assemble, and be your General Contractor for all phases of the project from site layout through construction and up to cutting the opening ribbon.
We provide you with personal service by the people who make it happen. We can help you make the best use of your site, help you through the bureaucratic process, design and fabricate your buildings, arrange to have everything shipped to your site ready to assemble, and be your General Contractor for all phases of the project from site layout through construction and up to cutting the opening ribbon.
MODULAR Special Services Include:
- Site evaluation
- Site design/layout
- Production and implementation planning
- Permits
- Construction
SITE LAYOUT
MODULAR provides site plans for most of our customers at no additional cost. A good site plan is absolutely essential for a successful project. Working together, we can refine your plan to meet your needs and help you make the best use of your property. Site plan will include:
- An appropriately sized facility for your location
- A building layout to make the most of available land
- A good traffic pattern to make the most of an automated gate
- An appropriate unit mix for your customer base, and
- A well-designed office/entry area with room to pull off the street, good visibility, and adequate parking.
If you have unusual topography, limited water availability, need for a septic field, or other special conditions, we can take those factors into account.
If you are worried about overbuilding near-term capacity, we may recommend some RV and boat storage, office/warehouse space, or just leaving an undeveloped acre in front for future development.
Usually this site plan is all you need to start the planning process, estimate project costs, seek financing, and determine if your project will pencil out. Quite a lot for almost no investment on your part. While we can’t seek financing for you, we offer full project management services for a nominal sum so you can free your time and expertise for your other endeavors.
COST
Because we are a lean company without an expensive sales force, we keep your costs down. We provide you with superior buildings for about the same cost as typical metal buildings. Building kits are complete with fire walls, roll-up doors, insulation, commercial gutters and down spouts, engineered drawings and calcs.
Many things come up during the course of a project that can add significantly to your cost. We save our customers money by helping them through the planning process, often making it unnecessary to hire an architect. We take care of energy compliance forms, lighting plans, and many other items that usually cost you extra.
We often have buildings ready to deliver by the time you get your building permits. Our system goes together faster and requires less labor. Assembling your building in winter is much easier since tedious, time consuming work has already been done in our shop.
In the long run, our quality buildings will require less maintenance to keep them in top shape. Longer lasting roofs that won’t leak, reinforced insulation that won’t sag or tear, high quality doors, siding, gutters, and trim will keep your customers happy and provide you with a better rate of return.
If things come up over time, we’re here to help you out.
